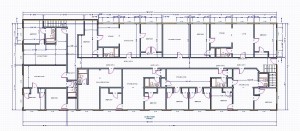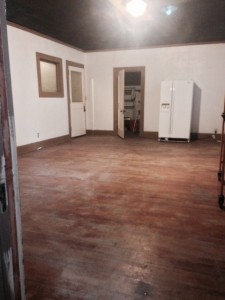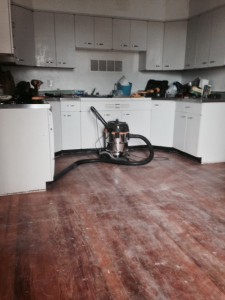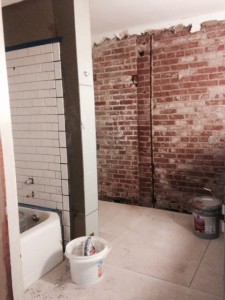While it may appear that nothing is going on at The Mac right now, looks are deceiving. We are anxiously awaiting this Friday when we will have full possession of the downstairs. It will be interesting to get the rest of the stuff cleared out, get the storefront windows clean and begin to think about how to divide the retail spaces. Rob is anxious to get the 7th Street entrance to the upstairs uncovered. It was closed off in 1964 when the building storefront was remodeled for C.R. Anthony’s. It should open up behind the storefront on the northeast corner of the building. Hmmmmmmm…………..
This is what we’ve been trying to imagine for months now……
 How to layout loft apartments on the 2nd floor.
How to layout loft apartments on the 2nd floor.
This is just a rough draft on a possible layout.
We can fit six 2-bedrooms, a 1-bedroom, 1 studio & a laundry room.
We want to keep the central hallway with all of the great windows and doors in place. All of the glass is patterned so it will allow for privacy. Not all of the doors will be used but they will be there. It will maintain the current feel of the common space and it’s super cool.
We have many major things that will be determined over the course of the coming weeks : Finalize the layout of the units, determine a plumbing, mechanical and electrical plan, figure out which windows can be saved and the ones that will have to be replaced, getting on Allen Lewis’ schedule to get the roof torn off and replaced, and the list goes on and on and on. All the while, we’ll be awaiting our approval from the NPS on our tax credit application. We can’t actually “start” on the project until we have their approval.
We have another project down the street that we have been working on fast and furiously over the past two weeks. “The Horton on Morton” is next door to the Okmulgee Police Department. This building was built in 1918 by Fred Severs (who also built the Severs Block on 6th Street where the Citizens Security Bank resides). He sold the building to the Okmulgee Democrat Publishing Company. When they went bankrupt in 1922, the building was purchased by H.H. Horton. So being the fans of Dr. Seuss that we are, the name seemed fitting.
Plus we always have to give our properties a name. We have the “Witches House” duplexes on East 8th, named for their steeply pitched roofs. The “Clinic” on the corner of 8th & Morton that was home to a hospital upstairs & medical offices of Drs. Buell and Myers in the 1940’s, 50’s & 60’s. There is the “Blue House” also on East 8th with the “garage apartments” behind. And I can’t forgot “Tom’s apartments” on the Old Morris Highway. (We bought them 15 years ago from my mom’s husband, Tom, but they will always carry his name). It’s a little eccentric but it makes it easy to keep track.
Ok…..getting back on track……let’s take a quick look at The Horton.
 This is the living room of the apartment that is in the back.
This is the living room of the apartment that is in the back.
It’s a great space. We’ve painted the ceiling black, the trim is a shade of khaki called Portabella and there are creamy white walls.
(the refrigerator not live here permanently, in case you were wondering. It will go to the kitchen soon).
We’ve pulled out carpet and vinyl tile and have discovered beautiful wood floors throughout that are going to be refinished this week.

Here is the kitchen. It’s huge for an apartment and has tons of cabinet space. These are white metal cabinets that were probably installed in the 1940’s or 50’s. They are in great shape. (It’s also been a good place to gather up all of our tools while we work). It has the same creamy white walls and portabella trim and a big window on the opposite wall that has a great view of the Okmulgee Post office.
The bathroom is really going to be cool……..
here’s a glimpse………..

All of this amazing brick was hiding behind some laminate paneling and plaster.
The shower has new subway tile and the floor will have white small hexagon tile.
All of the debris was carried down the 26 steps that lead from Morton Street to the upstairs.
All of the new tile, mortar & grout were carried up the same 26 steps.
I hope that these many trips qualify as exercise since I’ve been MIA from Paula Brydges’ spin class all summer long.
One of my favorite parts of The Horton renovation was the text last week after a visit from the tenant that will live in this great space in a few weeks. “Y’all have done a number on this place!!! Looking awesome!!! 🙂 Love it”
Another great thing is that the air conditioner works great which is a big plus in July in Oklahoma…..thank you Bud Hayes for putting in a new fan the weekend we started work.
But the very best part was this note Rob left for me early one morning last week……..
Be still my heart!

Love the plans and all the ideas, but most of all that the building is going to be alive and well in the center of Okmulgee again!!!
Would like more information have been thinking of moving home
It will be 18 months before they are ready. We will update the site with rental information when it’s time.
Thanks for your inquiry.
Knowing that you care that much about Okmulgee, stirs up many emotions. I think of Sis, and how proud she would be of her kids.,